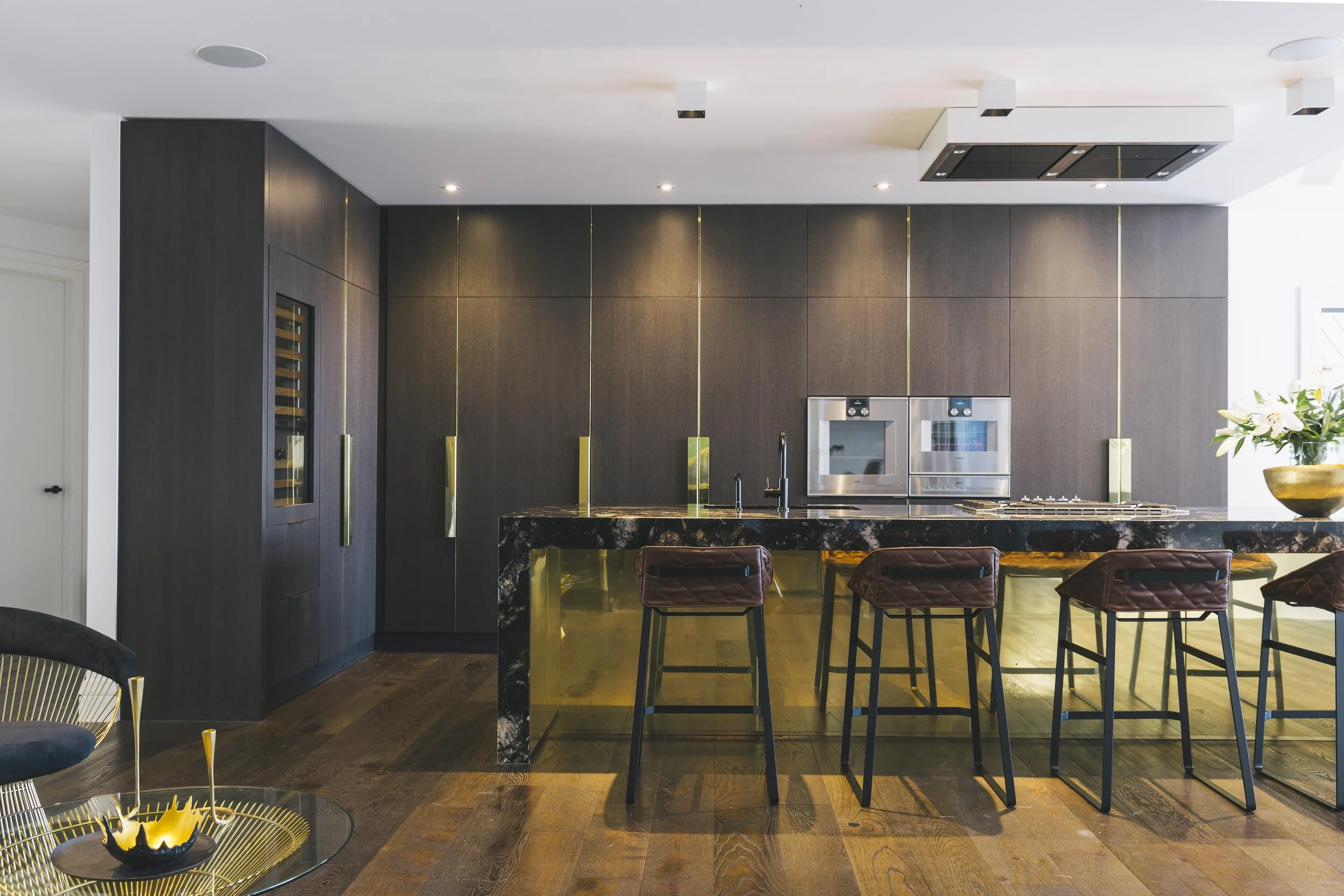Auckland Architecture : Coatesville
Mahoenui -
A Lifestyle Block Renovation and Re-build
Brief - Remodel a post-modern single level masonry home into a modern, lifestyle residence.
Design
Located on a spectacular piece of rolling countryside in Coatesville north of Auckland, this ‘lifestyle’ transformation called for a complete remodel that saw the original architecture of the 430m2 home become a grand dwelling of 1,120m2 floor area.
A priority feature requested by the client, was to create a journey that led people from the home’s entrance, through to a beautiful backyard, revealing different interior spaces and rural views along the way.
Striking rectilinear gable roof architecture on two axis created a connection that linked the entry and garage with the kitchen, informal living, the pool and pool house. This form was anchored at the tip with a landscaped water feature.
Upstairs the master bedroom and master living space stretch perpendicular to the main building and visually connect to the backyard either side of the main gable roof form.
Connecting the spaces is a hallway that links the west wing containing formal lounge, media room and games room with three bedrooms, bathrooms and service spaces.
The architecture can be appreciated best by views from the pool house where the repeating gable form is clearly expressed and the vertical cedar highlights the bold design components.













